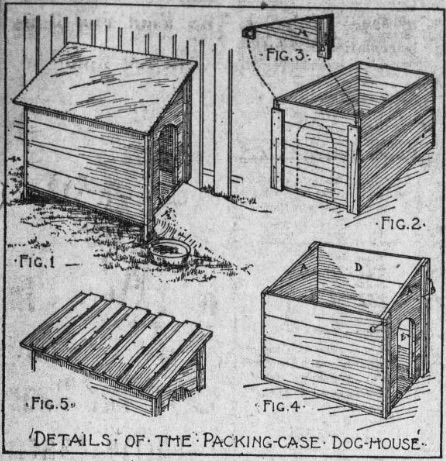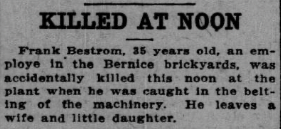
The following instructions for building a packing case dog house were originally published in 1912. The dog house itself is made from a wooden packing case – something we don’t see too many of these days. However, if you know how to build a simple wooden box, then you can definitely make this easy to do dog house.

A Packing Case Dog House
A substantial appearing dog house, placed in a prominent part of the yard, will of itself furnish to a residence considerable protection from thieves, inasmuch as the average thief will much prefer to pass by that house than to run the chances of encountering the dog, which he will naturally assume to be somewhere upon the premises. I do not mean to suggest that you boys build a dog house if you do not own a dog – although this might furnish a good excuse for getting a dog later, but if you have a dog do not fail to take advantage of this means of making known its presence to all passerby.
The size of the house will depend largely upon the breed of your dog, but in any case it is better to get the quarters too large than too cramped for space. In the case of a pup, be sure to provide for its full growth.
The house shown in fig. 1 is 24 inches wide, 24 inches high at the lowest point, and 42 inches long, which is about right for a dog of medium size. The easiest way to build it is by using a packing case. One of these can usually be obtained at a shoe store or dry goods store for 25 or 30 cents. You can probably get one of very nearly the dimensions given above, but if all you come across are too large one way or another it will not take long to cut one down.
The first step in the construction of the house should be the cutting of the doorway. For a house of the dimensions given, this will be about 12 inches wide and 20 inches high. Mark it out upon the end of the packing case with an arched top, as shown (fig. 2); then with your bit and bit stock bore a series of holes close together and just inside of the line, and with a compass saw or other small saw connect the holes and saw out the entire opening. A wood file and sandpaper may be used to finish off the opening. When the opening has been cut, it will be necessary to bind together the remaining ends of the boards on each side of it with vertical battens. Place these upon the inside (E, Fig. 4). The end of one or more of the bottom boards will also have to be connected to the boards adjoining by means of a batten fastened across the under side.
The dog house may have either a peaked roof or a lean-to roof. The latter is the better form if you fasten the house against a wall or fence, as in fig. 1, which is a good plan if you place it to one side of the yard. A well made packing case is reinforced at the ends with vertical battens, as shown in fig. 2, and for the purpose of extending these ends to meet the slanted roof, several inches of the upper ends of these battens should be sawed off (fig. 2). One or two nails probably will have to be removed. Cut the triangular extension pieces A (fig.3) of the length of the ends, between 6 and 8 inches wide at the high end, and slanted down to nothing at the other end. Then prepare the battens B and C of the right lengths to extend from the upper edge of pieces A down to the tops of the sawed off ends of the battens of the packing case, and after nailing them to pieces A set pieces A in position on the ends of the packing case and nail the lower ends of B and C to the case. Fill in the board B between pieces A, on the high side of the house.
The roof may be covered in any one of several ways. The main thing to look out for is that it will be watertight. The method shown in fig. 1 is to nail on a covering of boards, fitted close together, and so cut as to form a projection of several inches over the ends and one side of the house, and then cover these with a piece of table oilcloth, tar paper or heavy canvas. The latter should be painted after it has been tacked on, to make it water proof. The method of putting on two layers of boards, with the edges of the upper boards lapped about one inch over the edges of the lower boards (fig. 5) is a good one, while if you can get a few shingles you can have a splendid shingled roof. If you shingle the roof, split up the shingles into narrow widths to make them of smaller proportions; also expose only two or three inches of their length to the weather.
The floor of a dog house should never be allowed to stand directly upon the ground, because when so placed there is no chance for air to circulate underneath it, and the floor boards are always more or less damp and subject to decay. Either set it up on stilts or support it upon a base of boards three or four inches in width nailed to all sides. Holes should be bored through the base boards for air passages. In the house illustrated, one side of the packing case is fastened to the fence and the other side supported upon stilts placed at the two outer corners.
Grade up the ground in front of the entrance to the floor level, as shown.
Not only for the sake of appearance, but for the preservation of the wood as well, the house should be given two coats of paint.
Source: Iron County register. (Ironton, Iron County, Mo.), 28 Nov. 1912.

