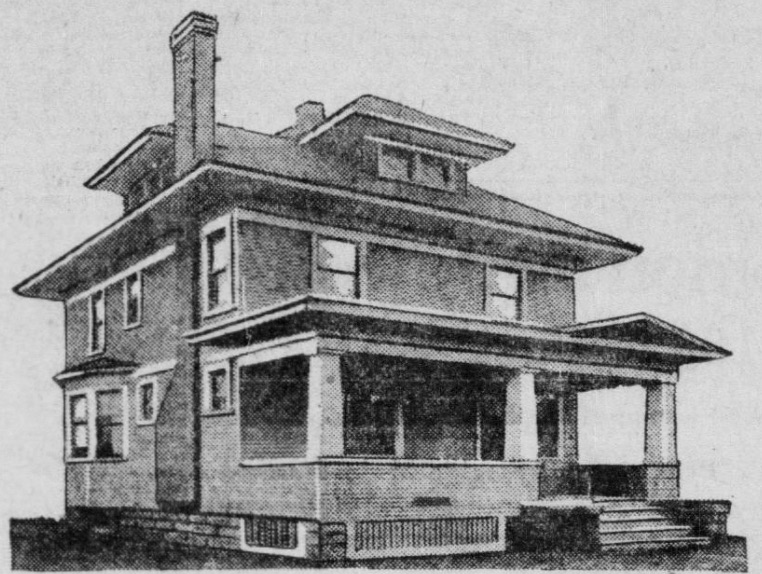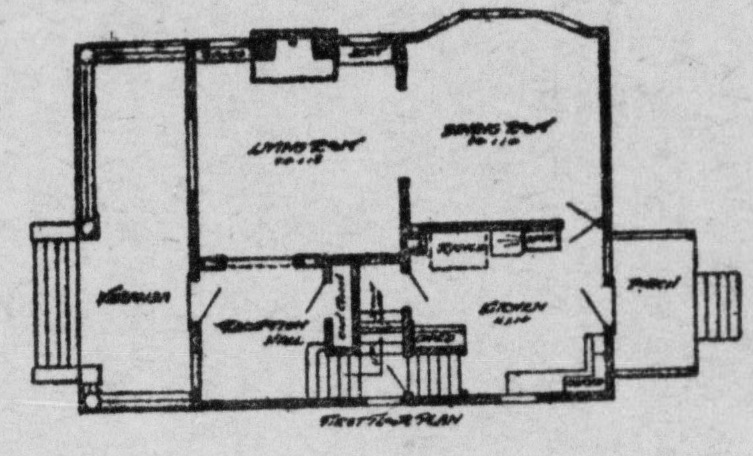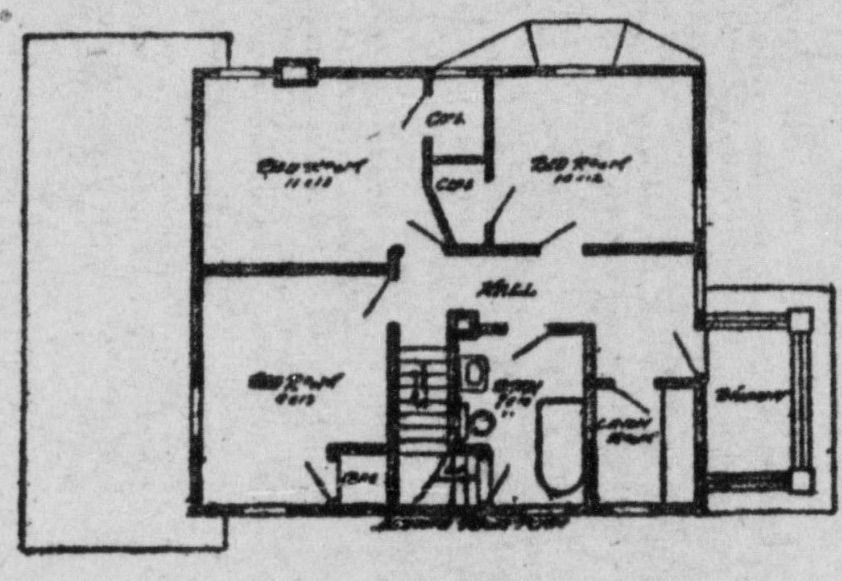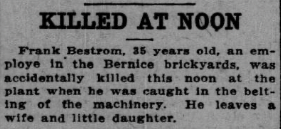
The colonial house plans below were originally published in 1920. It is for a two story, three bedroom home with one bathroom located on the second floor. It was a very common house plan that can still be seen in old cities across the East Coast, U.S.

The description reads:
“This house has the appearance of being more expensive than it really is.
“You will be agreeably surprised to learn how cheaply it can be built.
“This house plan gives the home builder something to show for the money invested.
“You get, at first glance, the impression of a rather large house, but it can be built on 26 by 30, with an 8-foot addition for full-width porch. The large linen closet and sleeping porch are attractive features.
“The veranda roof can be either shingled, as shown, or built flat with hand railing.
“This beautiful colonial type of residence is one highly desirable and satisfactory from any viewpoint.”



