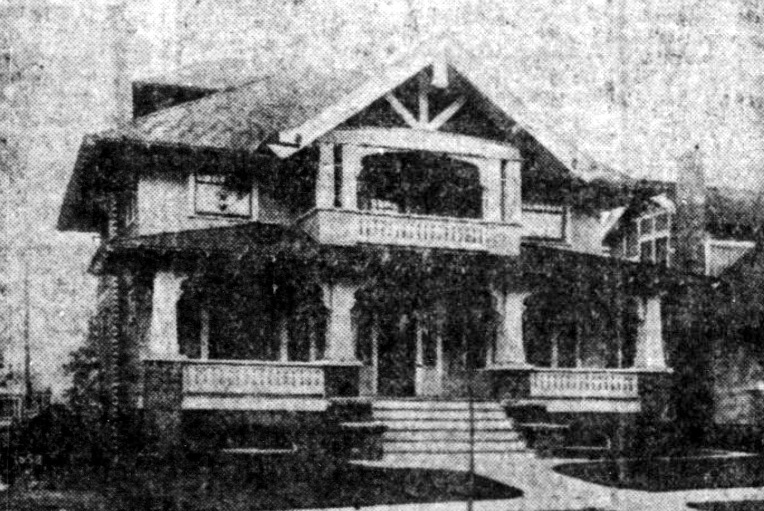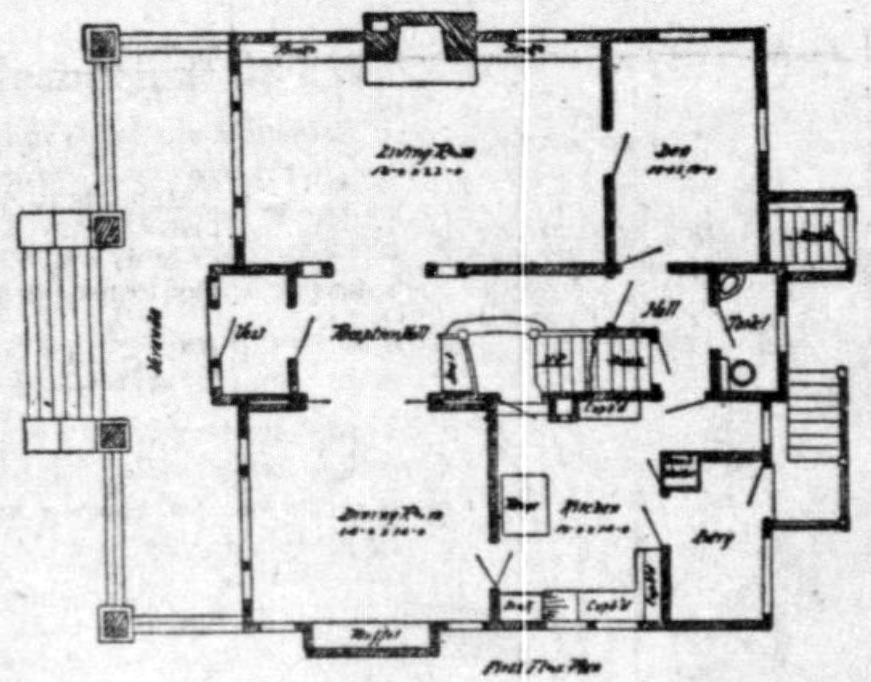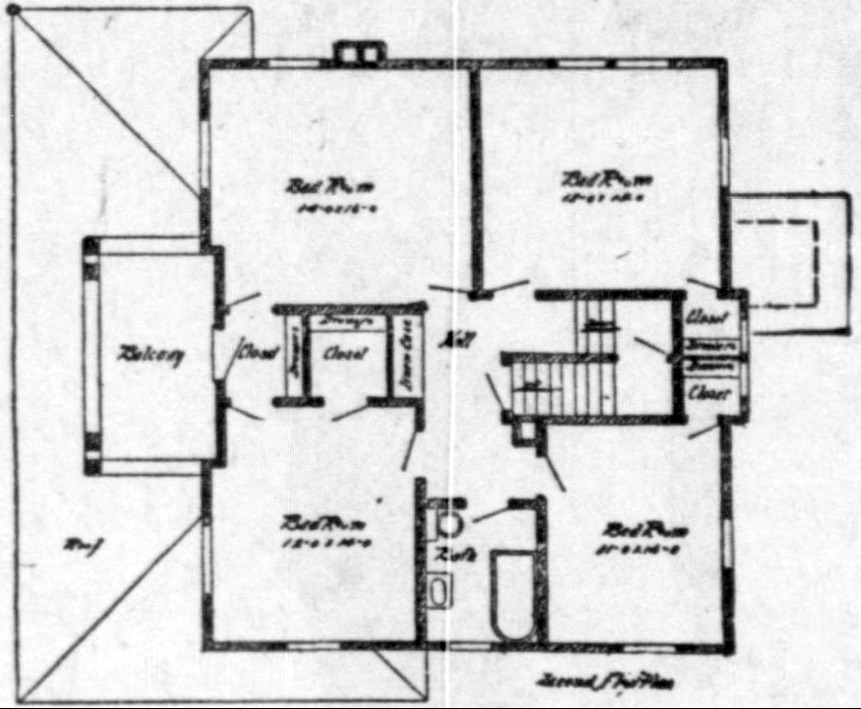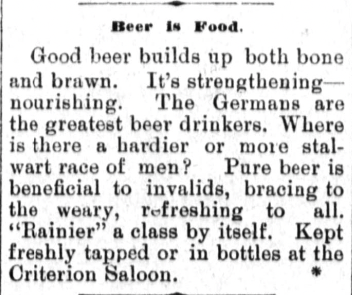
Below are the house plans for a four bedroom home. The plans were originally published in 1920.

The description reads:
“Cellars these days are often exceedingly interesting places. The basement of this house had more than one-half of one percent inspiration.
“There is a billiard room with a cozy fireplace, a laundry, fruit room, boiler room, besides coal bins and lavatory.
“The large veranda and sleeping balcony are attractive features. An examination of these plans will make clear at once the exceptionally convenient arrangement throughout.
“Two good sized rooms in the attic are finished.
“This dwelling is 39 by 35 and can be built on a 50-foot lot.
“When all of its distinctive features are taken into consideration, it will be seen that this house plan is a real inspiration of the architect and one which will appeal to the home builder who desires a real home.”



