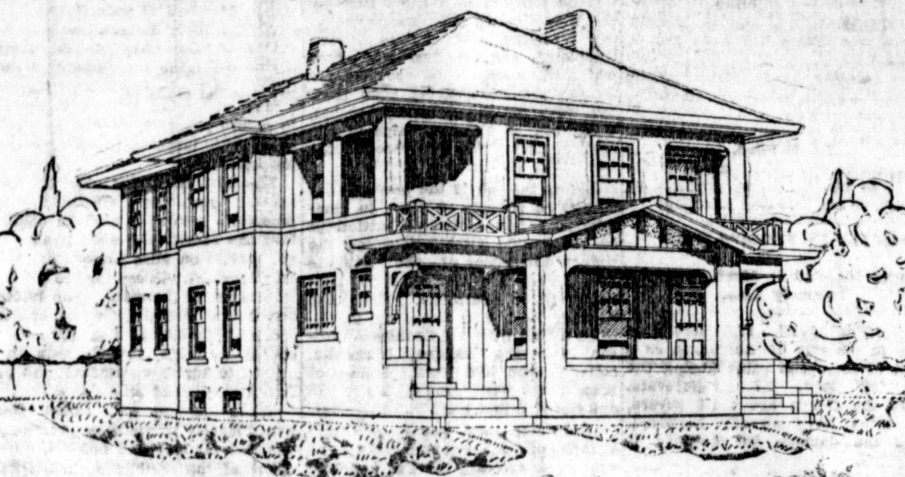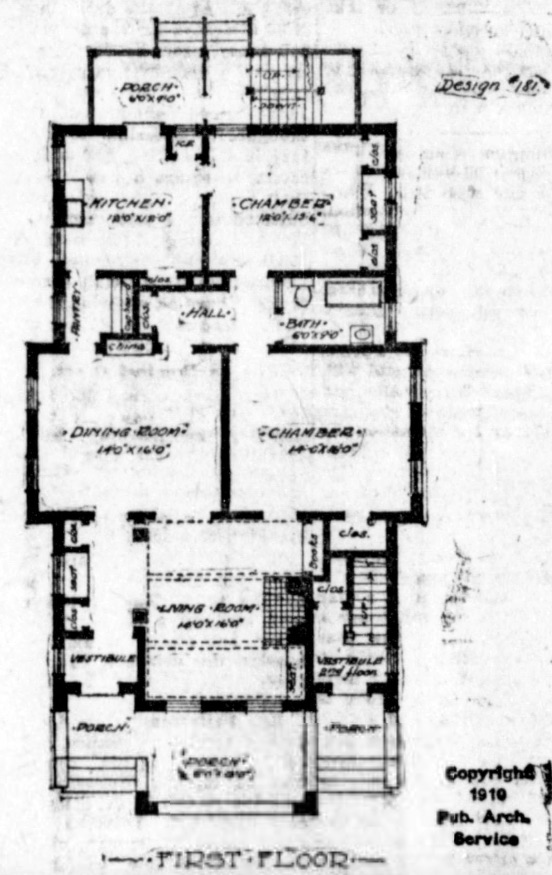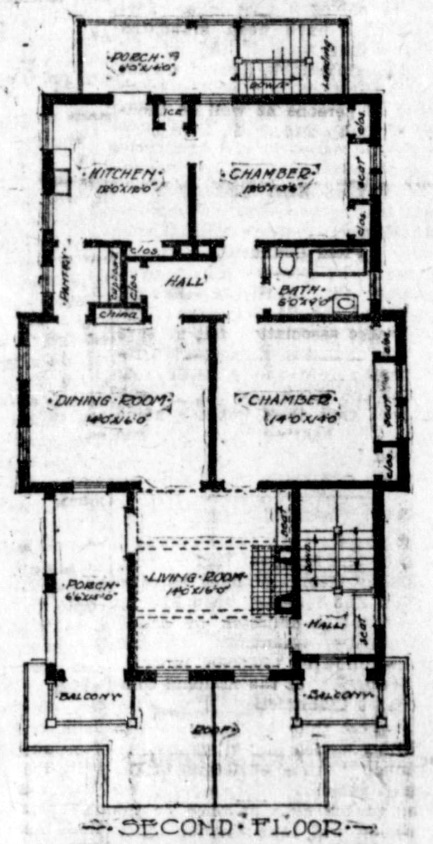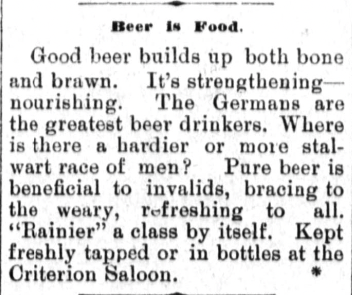
Below are the plans for a two family house, called a double house. The home is two floors, each floor is its own apartment. This is great for adult children or for aging parents, as well as for rental properties.

The description reads:
“Although this city has a great many double houses, we believe we are showing today a plan that is different from any and that has many points in its favor over other styles.
“First of all, instead of the usual house plan of one room behind another, with windows practically all at the side, this plan allows for a complete residence of each floor, with light from all four sides. Another advantage lies in the compact room arrangement, the elimination of the usual long halls. The width of this plan is but 33 ft. while most double houses require from 42 to 44 ft. This permits of building on a narrow lot, or if built on a lot of say 50 ft. wide a goodly space on each side of the house instead of about 3 ft. Another pleasing feature is that each family has separate entrances and entirely distinct porches. By using a deadening felt between floors all sounds from the two apartment may be entirely eliminated.”



