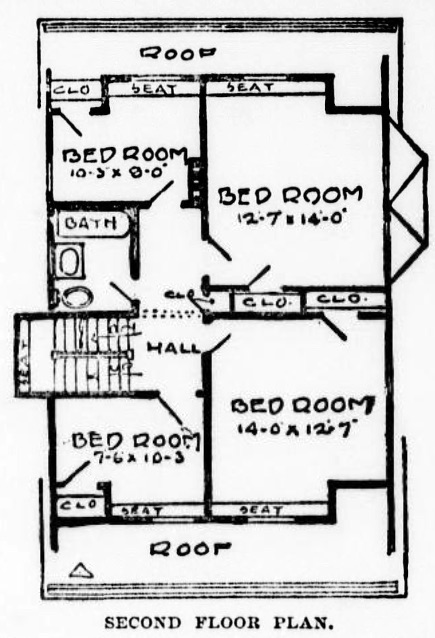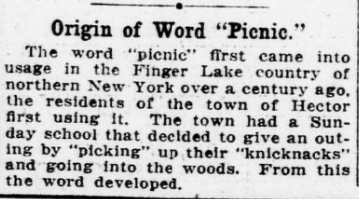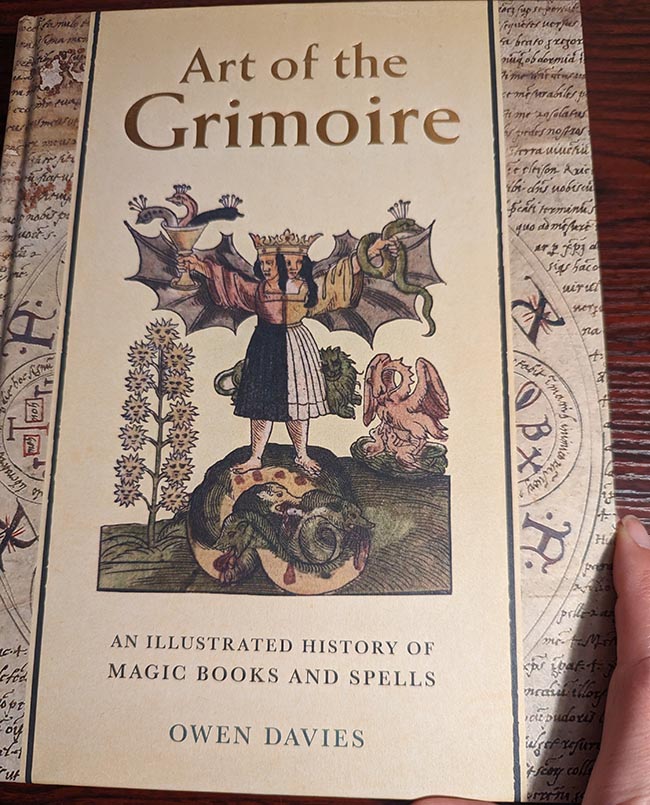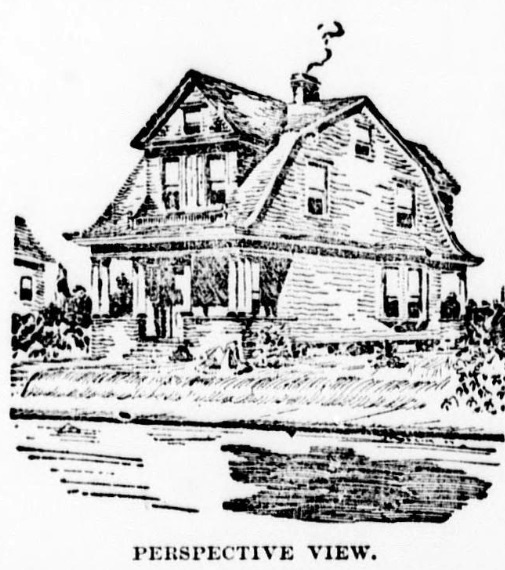
This adorable colonial cottage house plan has a first-floor parlor and four bedrooms on the second floor.

Description reads:
“This neat little cottage has received much favorable comment.
“It is planned with a reception hall, artistically combined with a neat and attractive staircase, which makes a very pleasing effect as one enters the hall. The parlor, which is painted white and treated in the colonial style, is divided from the hall by a large single sliding door with art glass. Directly back of the parlor is the dining room, trimmed in chestnut and finished in the mission style, which makes a striking contrast with the white effect of the parlor. Ionic columns on pedestals, surmounted by carved caps, divide the dining room from the parlor. The bay in the dining room is finished with a seat and has small mission columns above. The general combination throughout these rooms produces a most charming effect not usually found in low cost homes.
“The kitchen and pantry indicate a well studied arrangement.
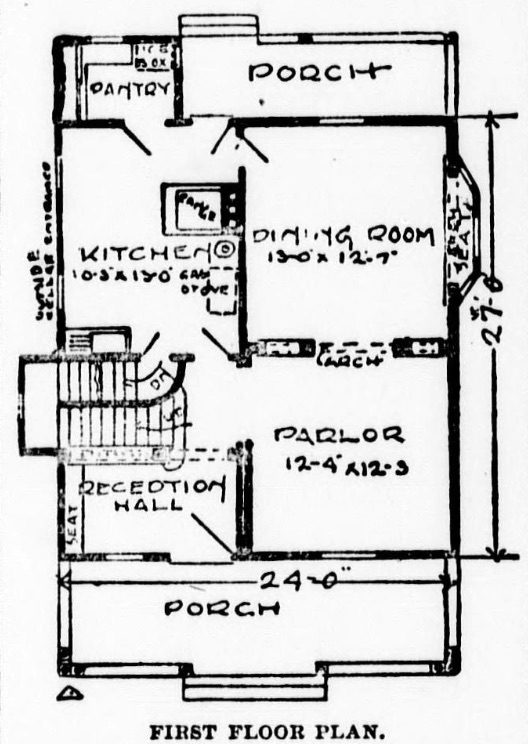
“The front and rear porches are wide and spacious and make a beautiful place for evening recreation.
“The second story contains four good sized bedrooms and a bath. The bedrooms are finished in cypress trim and varnished. The bathroom is in imitation tile and enamel.
“There is one room in the attic, with ample storage space as well. The cellar contains laundry, coal bins and steam heating plant.”
