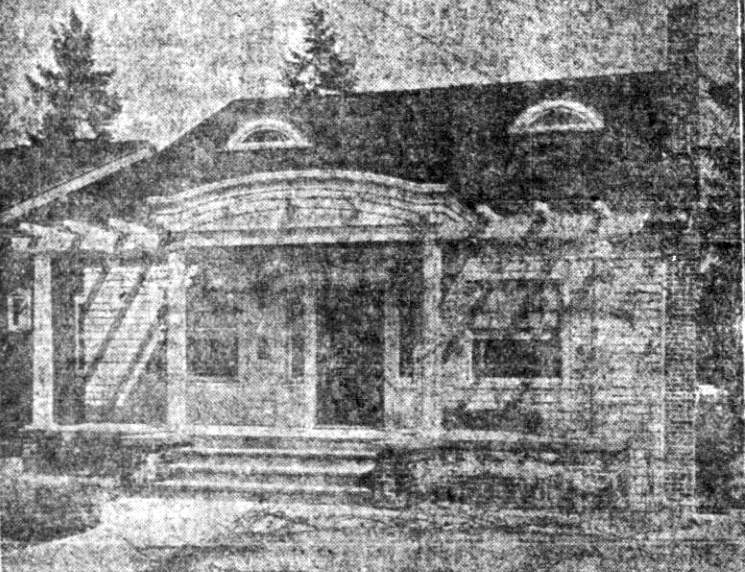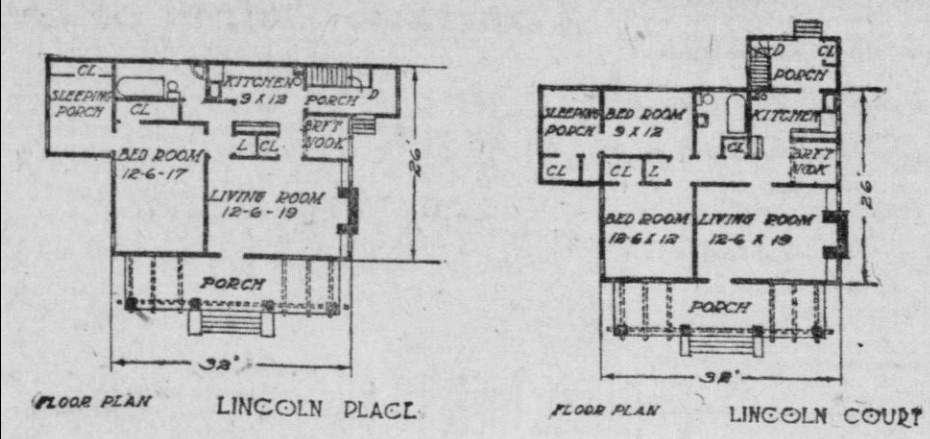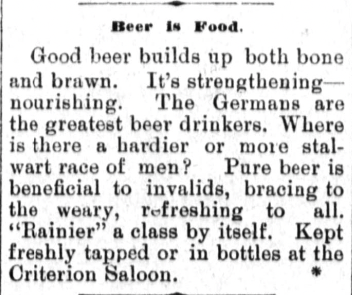
These house plans are for a small, one to two bedroom homes. It is single floor living with front and back porches.

The description reads:
“There is something about this unique house plan which is especially appealing to those who like distinction and individuality.
“Note the peculiarly inviting appearance of this dwelling – its homey atmosphere – and its undoubted attractiveness. Why not build such a home for your family?”
Of course, it would be really difficult to fit more than a family of two or three inside this small home, unless the parent’s planned on putting the kids in the attic – something that was often done in the farmhouses of yesteryear.


