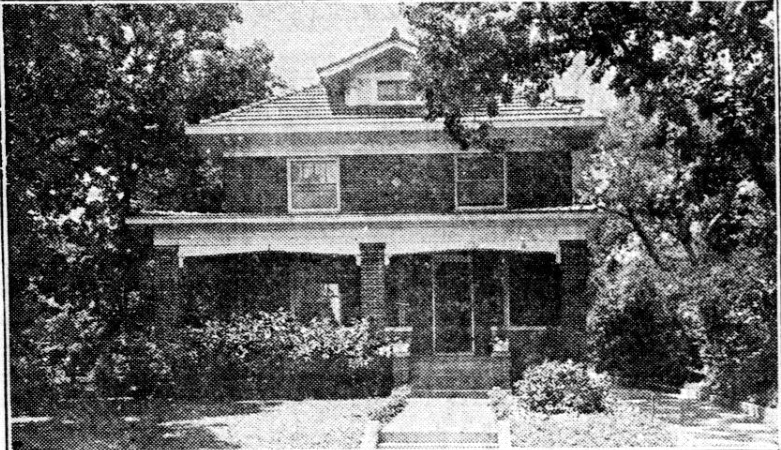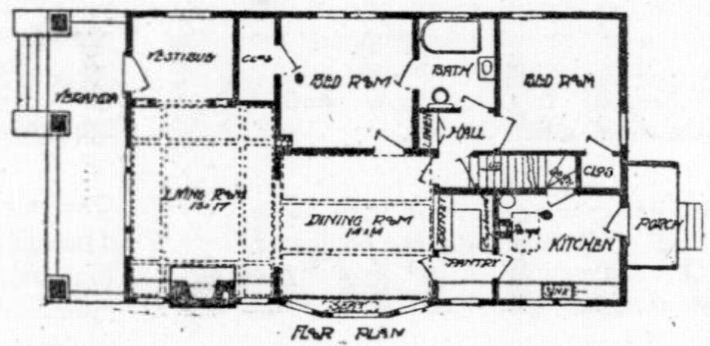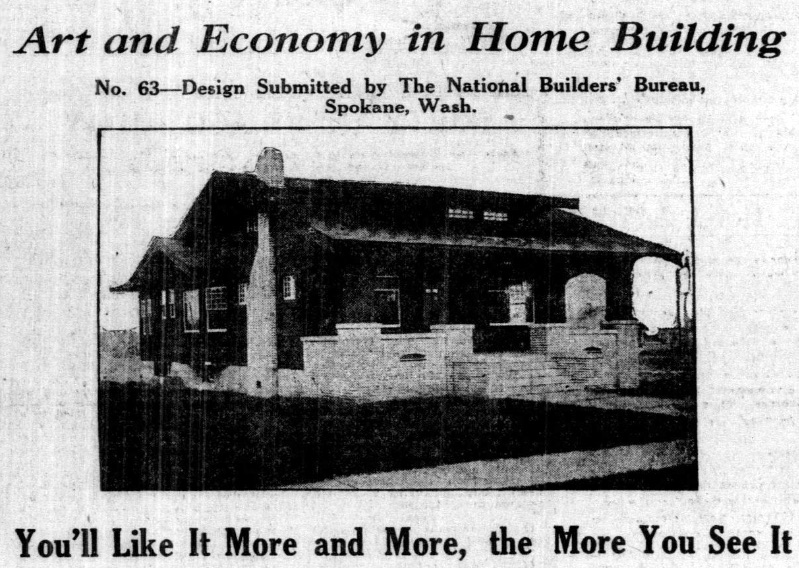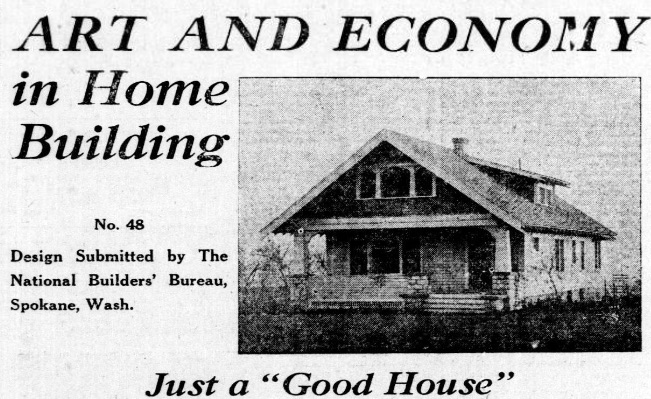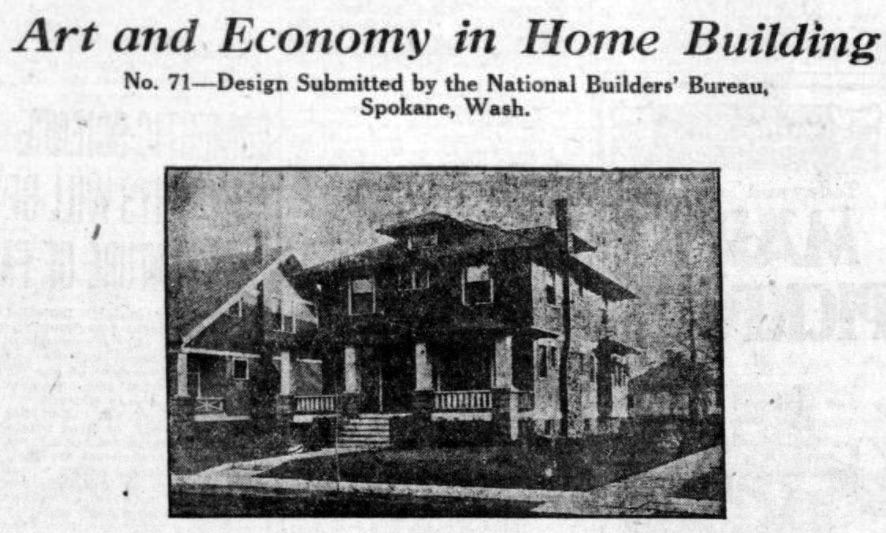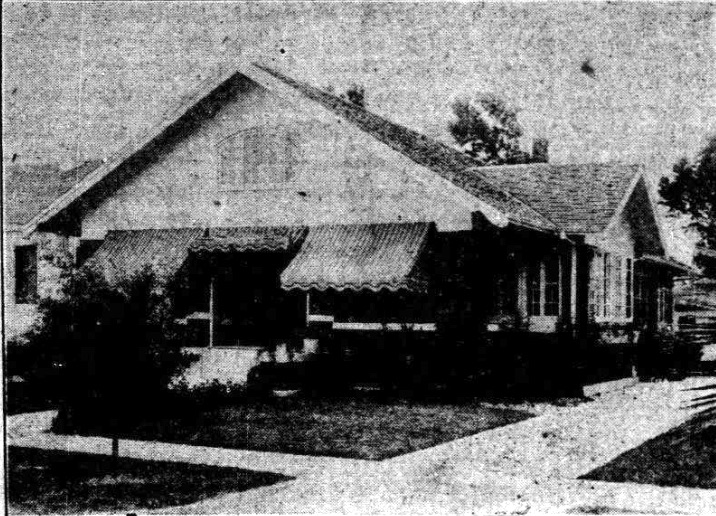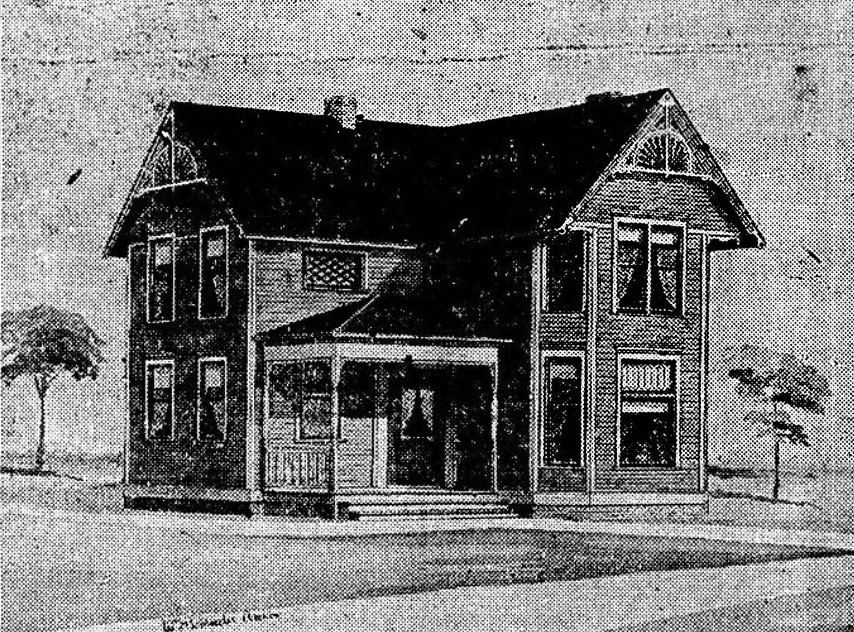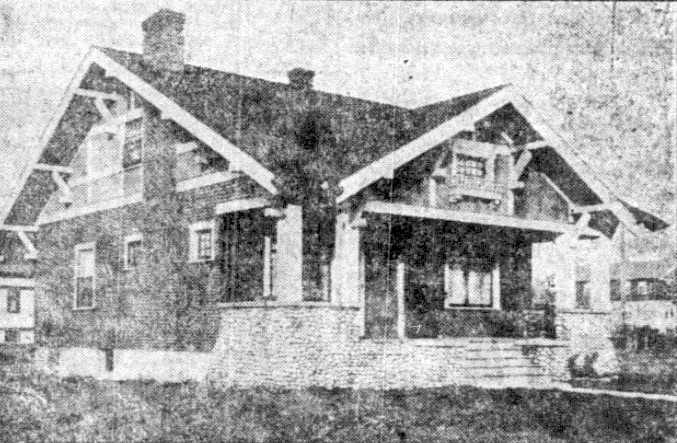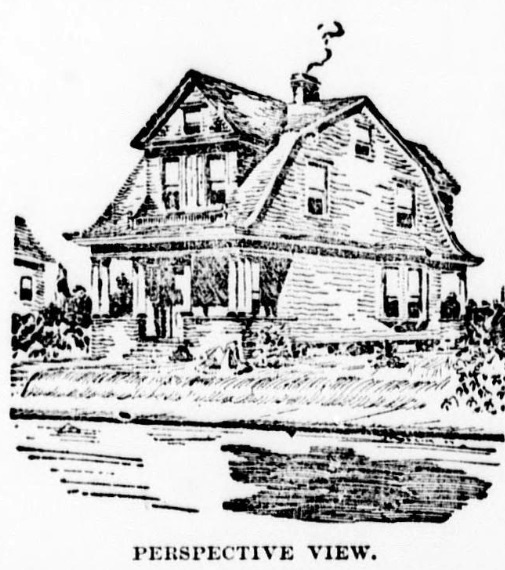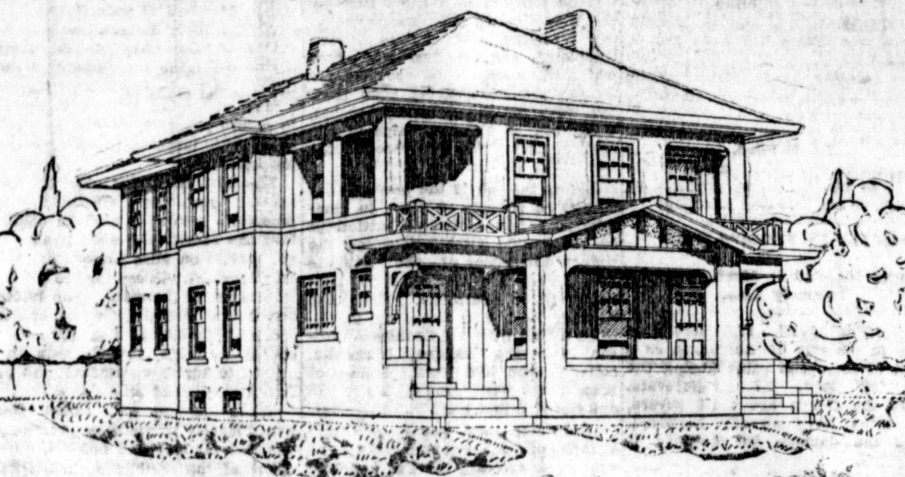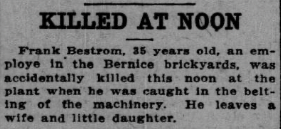Tag: house plans
Three Bedroom House Plans For Small Lot
This three bedroom house plan for a small lot was originally published in 1921. The description reads: “A house for a small lot. “This design…
Two Bedroom One Floor House Plan From 1920
This simple house has two bedrooms and is one floor living. The plans were originally printed in 1920. The description reads: “If you want a…
Three Bedroom Ranch House Plans From 1920
One floor living house plans published in 1920. The description reads: “An expert has told us that he considers this house plan the closest approach…
Two To Four Bedroom House Plans From 1920
This house plan was published in a newspaper in 1920. The main floor is a two bedroom house, but another two bedrooms can be added…
Three Bedroom Two Story House Plans From 1920
Here are the house plans for a two story, three bedroom home. Originally published in 1920. The description reads: “This house would not have to…
Two Bedroom Ranch House Plans From 1921
Below are the plans for a one story, two bedroom home that was published in 1921. “This series of house plans comprises all sorts and…
Three Bedroom Two Story House Plans From 1907
These adorable house plans were originally published in 1907. The house has a total of six rooms, three of them bedrooms. Notice the lack of…
Two Bedroom Bungalow House Plans From 1920
Here are the plans for a two bedroom bungalow home. It is a sweet, small house that is perfect for a small family or a…
Colonial Cottage House Plans From 1906
This adorable colonial cottage house plan has a first-floor parlor and four bedrooms on the second floor. Description reads: “This neat little cottage has received…
Two Family House Plans From 1910
Below are the plans for a two family house, called a double house. The home is two floors, each floor is its own apartment. This…

